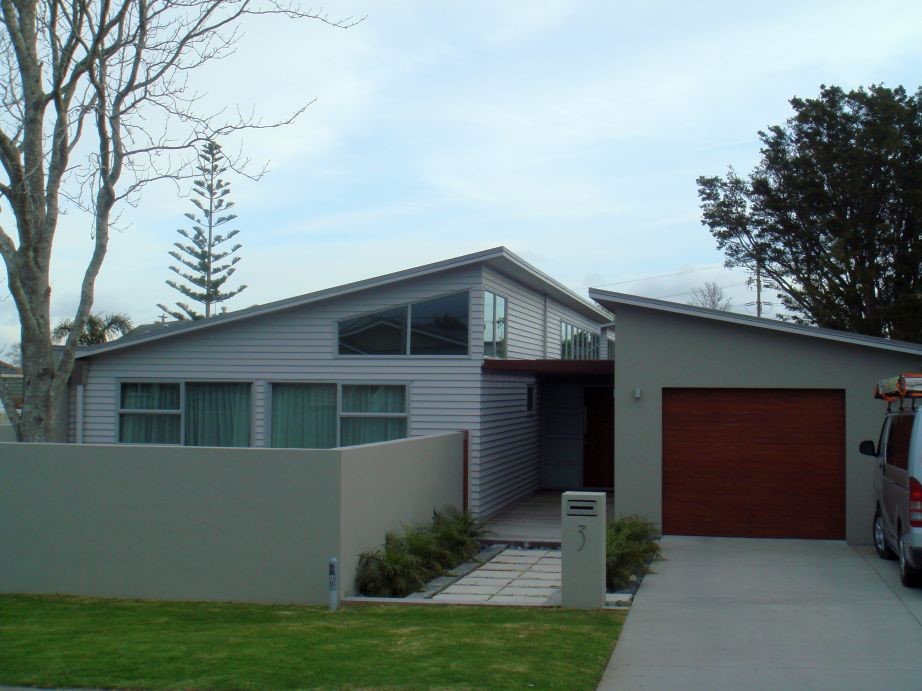There are 1.6 million existing homes in New Zealand, many of which are cold, damp and expensive to run. Most need retrofitting. We’ve broken them down into basic house types and the common issues for energy retrofits for each type.
House types
Even though New Zealand’s climate varies from the top to the bottom of the country, the same basic housing types in each period of history were used throughout the country. In the main, these were timber framed houses with metal roofs and little or no insulation. As shifts in society and culture occurred, including updates to the building regulations, changes appear in house typology.
The main house types are:
Early housing (pre-1890)
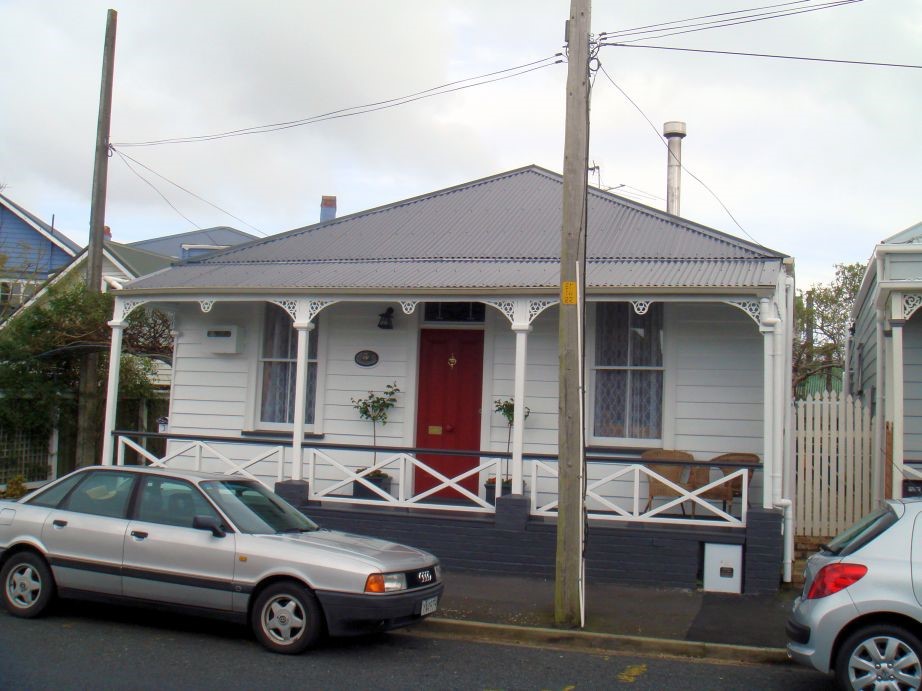
Art deco (1925-1935)
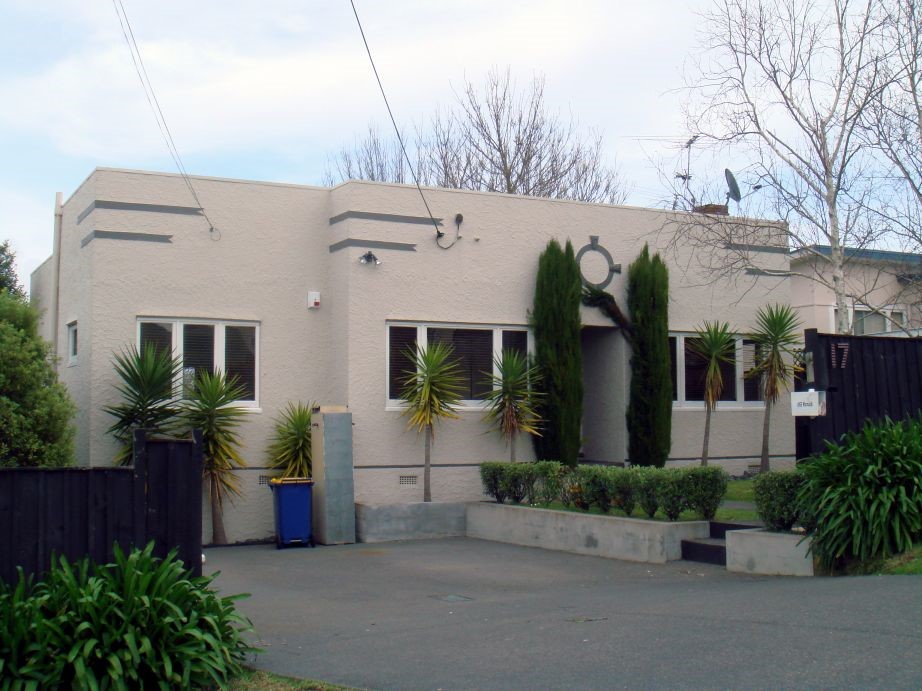
1970’s housing (1970-1978) pre-insulation
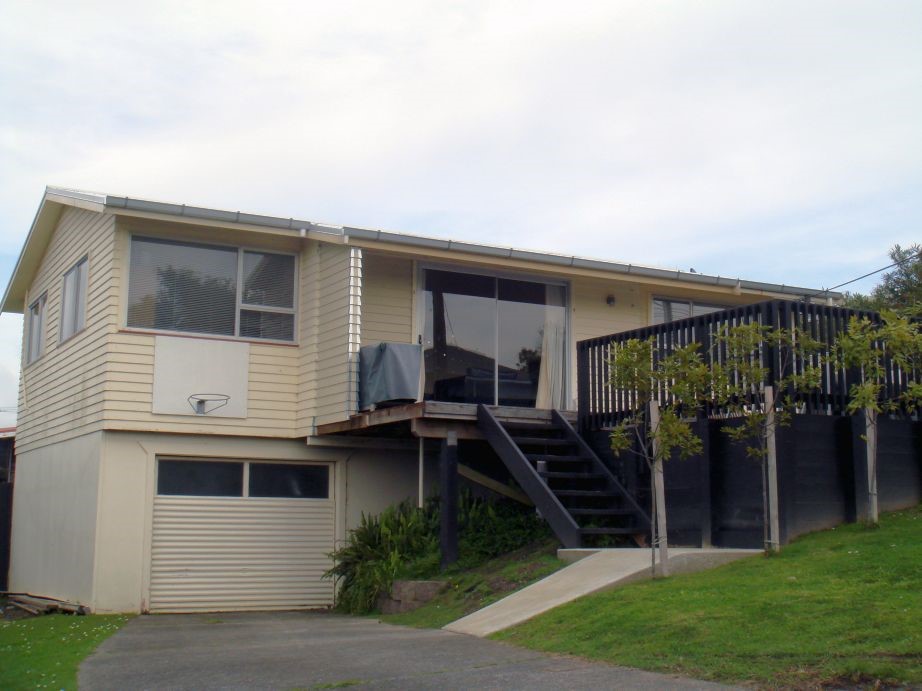
Early 2000s (1996-2007) post-insulation upgrade
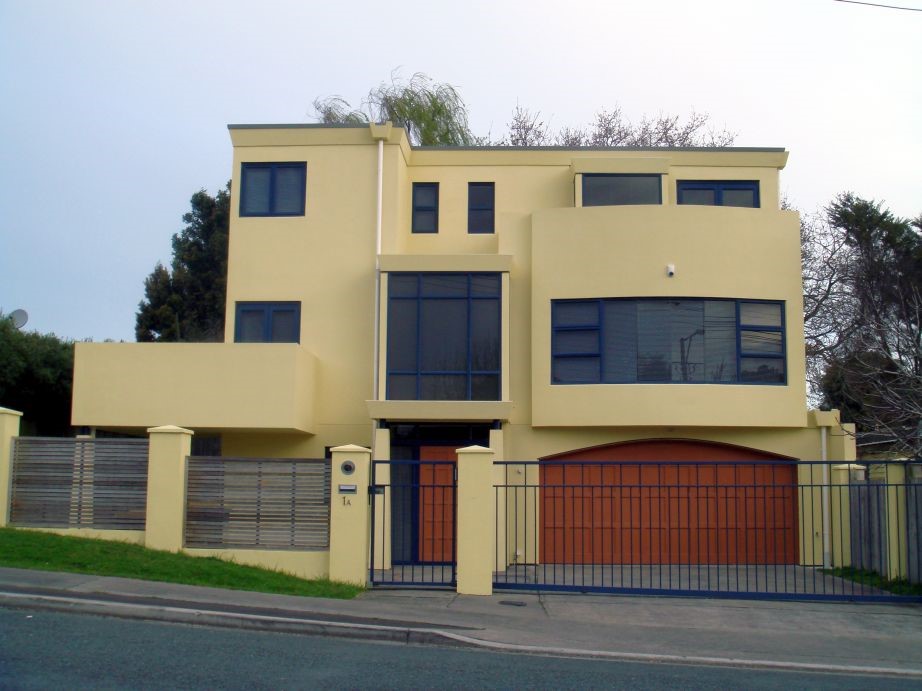
Villas (1880-1920)
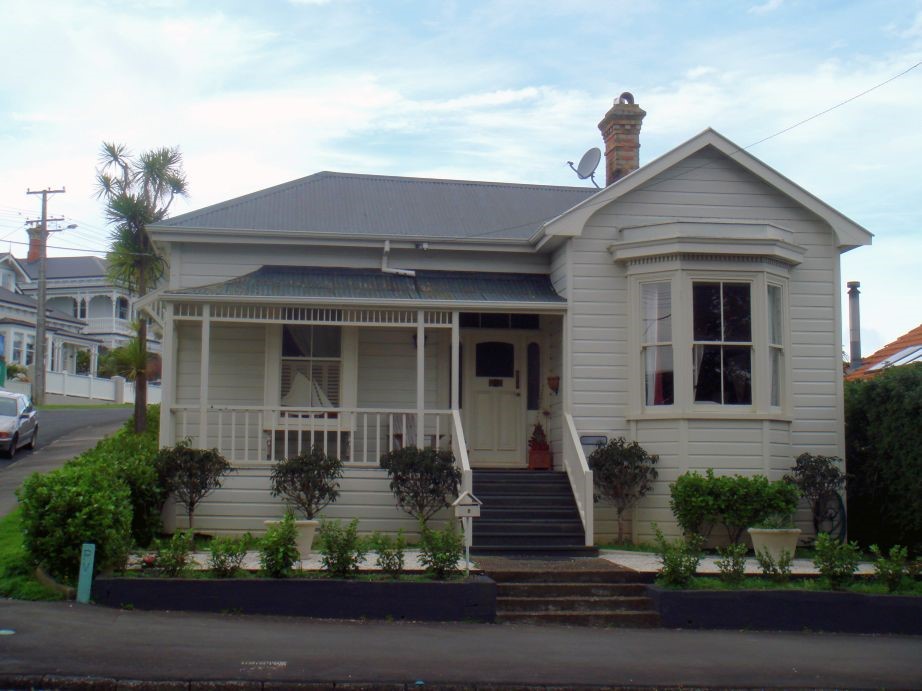
State houses and mass housing (1930-1970)
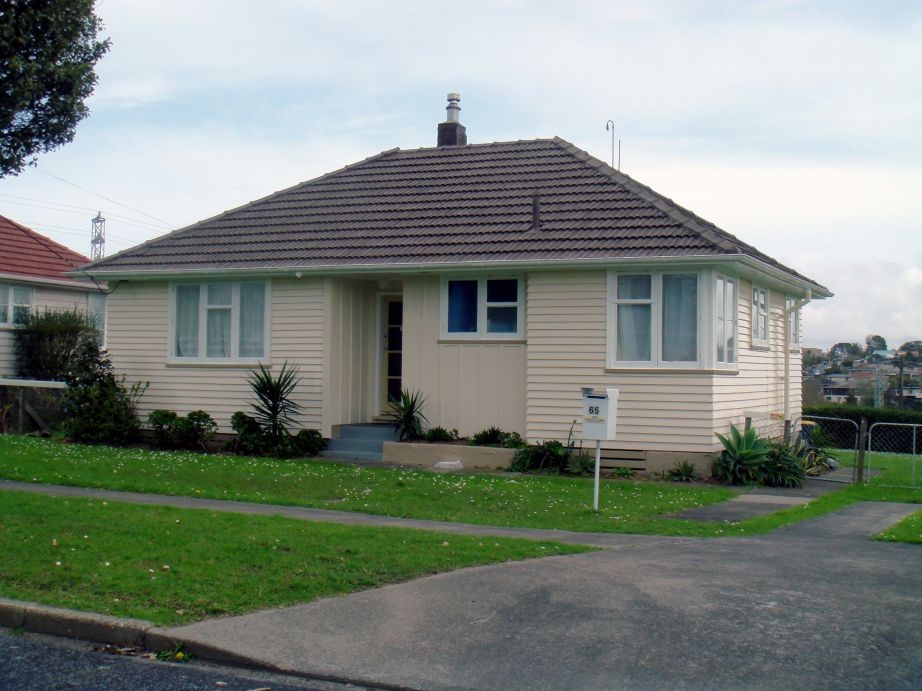
1980’s housing (1978-1989)
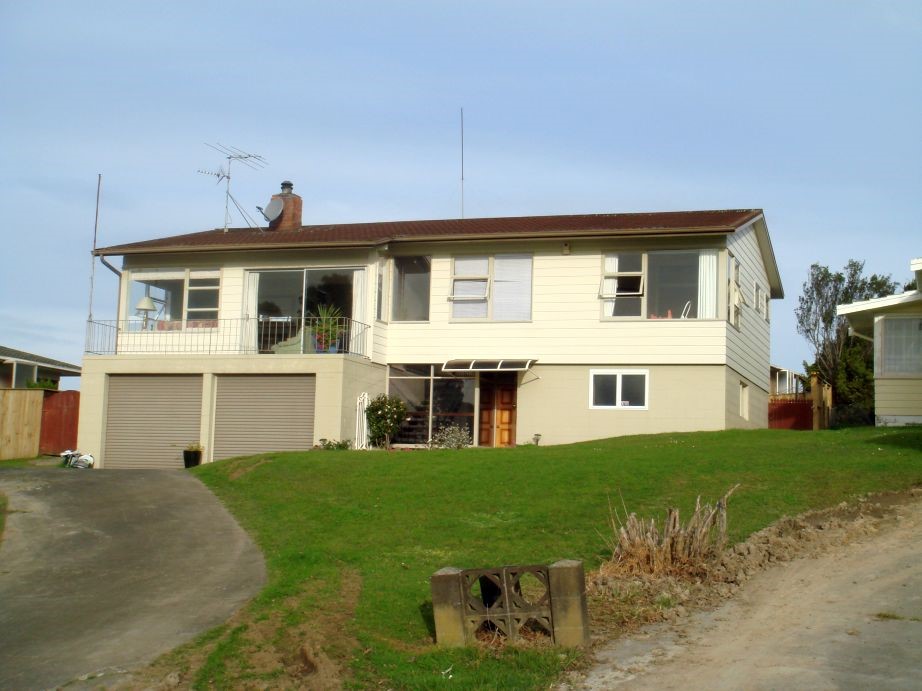
Bungalows (1920-1940)
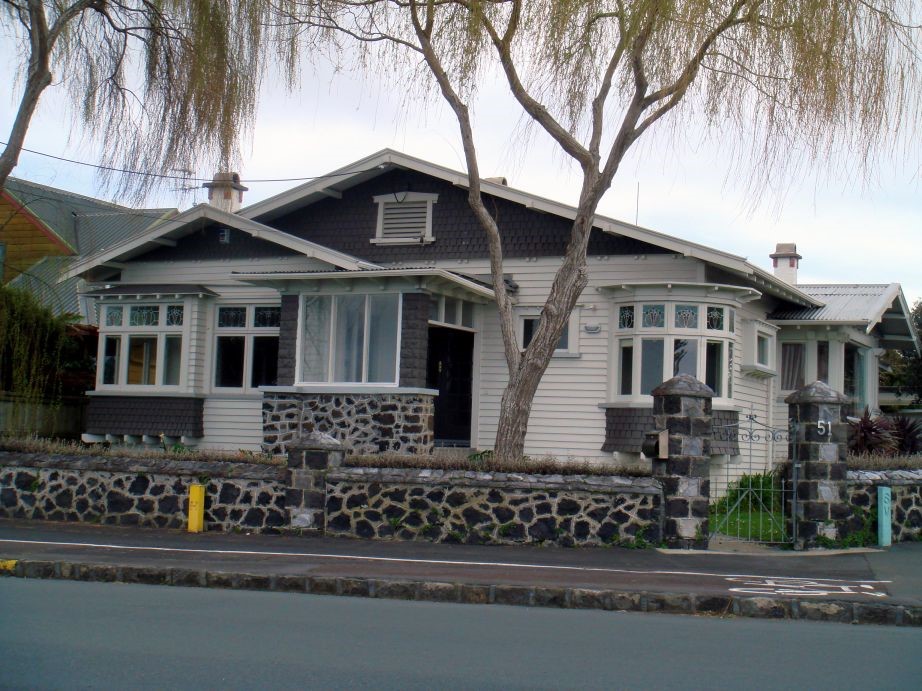
1960’s and early 1970’s multi-unit houses
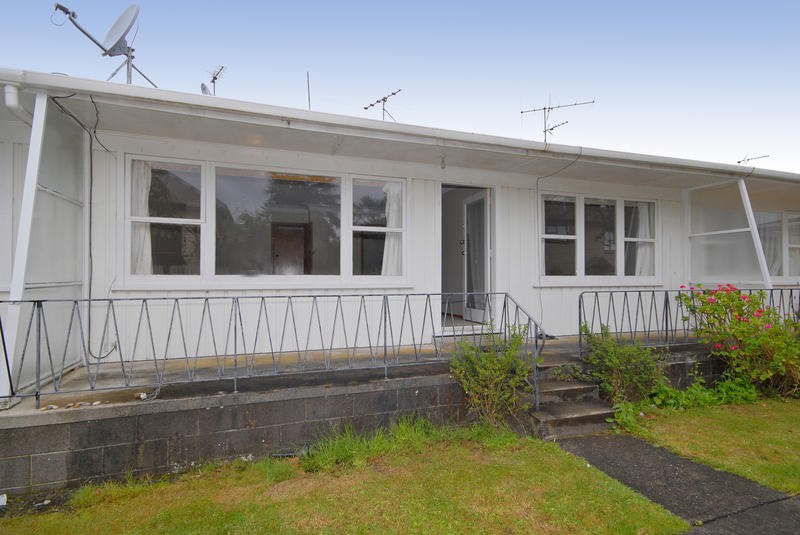
Early 90s (1990-1996) pre-revamped Building Code
